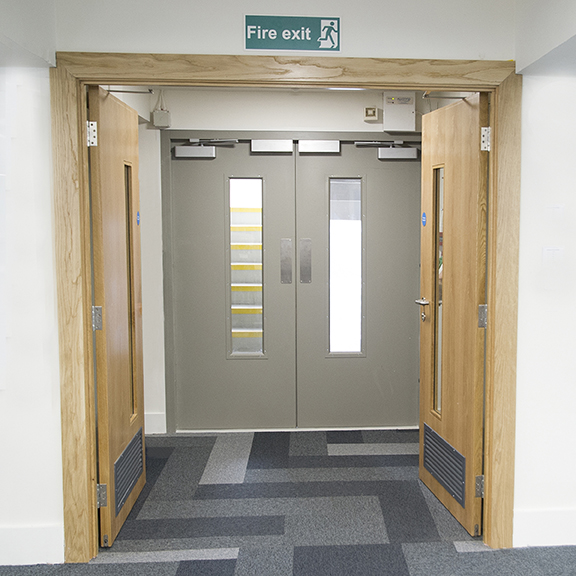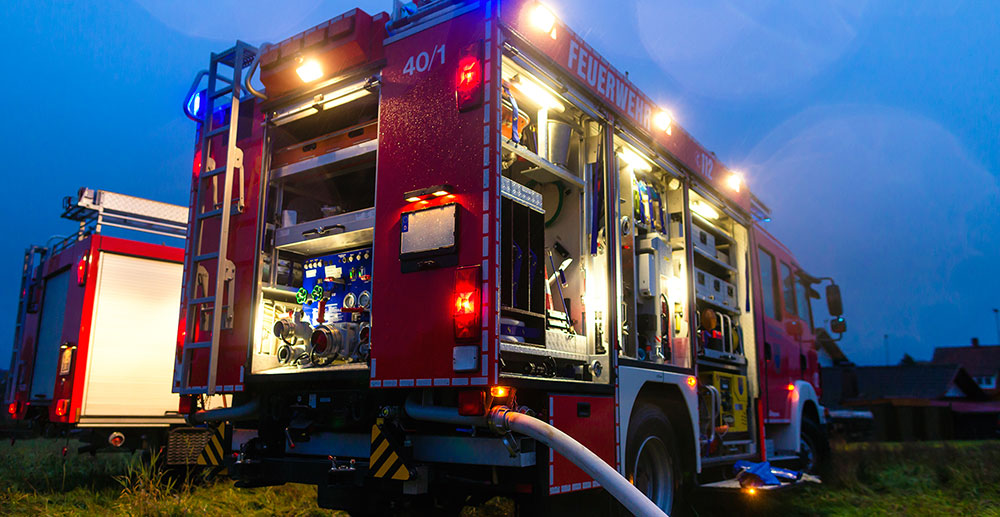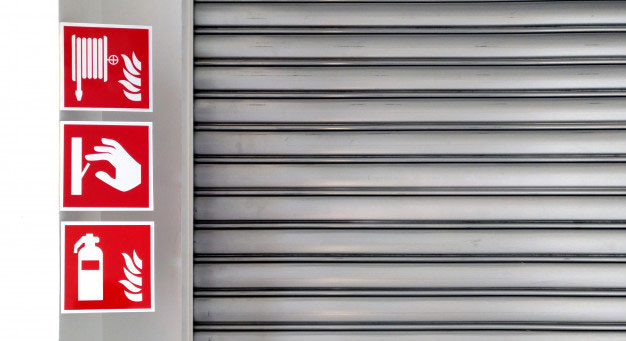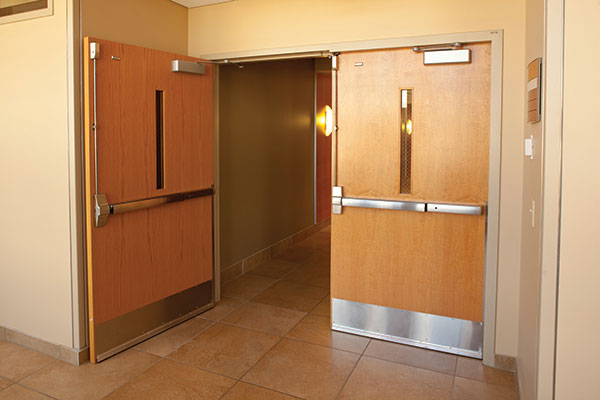High-rise Buildings Fire Door Safety
High-rise buildings fire door safety is one of our main services. We pass through these doors every day in high-rise buildings, commercial, institutional, and residential buildings. A lack of awareness can lead to modifications or deficiencies which affect the opening protective’s performance when it’s critical – during a fire.
Many codes now require fire and egress door assemblies to be inspected annually, with their condition documented and any noted deficiencies repaired without delay. But with a little education, building occupants can help to ensure that the fire and egress doors where they live and work are able to perform properly every day.
The first step is to be able to identify which openings are fire door assemblies. In high-rise buildings and residential buildings, fire-rated assemblies would typically be found on door openings leading to the stairs, the doors leading from the corridor to each apartment or condominium, and some utility rooms like elevator machine rooms and electrical rooms. A label from a listing agency such as Underwriters Laboratories or Intertek should be visible on the door edge and the frame rabbet. On existing openings this label is often painted over, but it is required by code to be legible.
The role of a fire door is to work with the fire resistance rated wall to provide continuity and compartmentalize a building, inhibiting the spread of smoke, flames, and hot gases. Fire doors are available in varying levels of protection. For example, a fire door used on a stair enclosure will typically provide 90 minutes of protection, while most corridor doors in a multi-family building are required to provide 20 minutes of protection. Many fire doors are also egress doors, and therefore must allow free egress for building occupants. Specific codes will dictate the ratings required for each assembly.
In order for a fire door to perform as designed and tested, it must be closed and latched when a fire occurs. One of the most frequent deficiencies noted during fire door inspections is that the door does not close properly. Fire doors are typically equipped with door closers or spring hinges. However, doors are often propped open for convenience using wedges, hooks, or other mechanical means.
During a fire, an open door will allow smoke and flames to spread. Hold-open devices on fire doors must be automatic-closing devices, which allow the door to close upon a signal from the fire alarm system, or an integral smoke detector. The closing device should reliably close the door until it latches. Spring hinges used on fire doors will likely need to be adjusted periodically. NFPA 80, Annex A states that spring hinges should be adjusted to achieve positive latching when allowed to close freely from an open position of 30 degrees. Many existing fire doors with spring hinges do not reliably close and latch from this position.
The latching requirement for a fire door ensures that the pressure from a fire is not able to push the door open and allow smoke and flames to spread through the opening. Fire door assemblies may be equipped with locksets or latch sets with an active latch bolt to provide positive latching, or a type of panic hardware called fire exit hardware. While panic hardware used on non-fire-rated doors includes a mechanical dogging feature which allows the latch to be held retracted, fire exit hardware does not include mechanical dogging. Fire exit hardware may be provided with electric latch retraction to hold the latch retracted electrically, if the latch projects automatically upon a signal from the fire alarm system. The positive-latching feature on a fire door is often defeated by improper modification of the hardware, or failure to repair latching hardware that has become damaged.
The clearance around a fire door is an important factor for limiting the spread of smoke. NFPA 80 – Standard for Fire Doors and Other Opening Protectives, limits the clearance at the head and jambs to 1/8-inch maximum for wood doors and 3/16-inch maximum for hollow metal doors. For pairs of doors, clearance at the meeting stiles is limited to those same dimensions. And adding meeting stile gasketing is technically not a code-compliant solution to the problem. The clearance between the bottom of a fire door and the top of the flooring or raised threshold is limited to ¾ of an inch. There are products which have been tested for use on a fire door with oversized clearance at the bottom, but there are limitations on the door rating, material, and the amount of clearance. A standard door sweep that has not been specifically tested for use on non-compliant doors where clearance is incorrect should not be used for this application.






